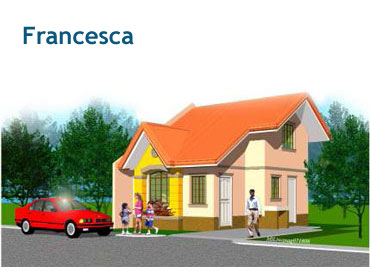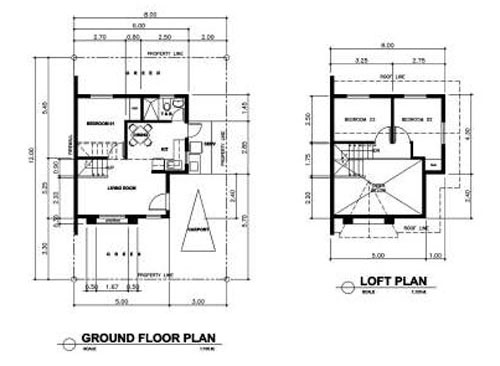 House Model
House Model

 House Plan
House Plan

| Floor Area |
55 sqm | |
| Lot Area | 84 sqm | |
| SPECIFICATIONS: | ||
| Basic Unit | Complete Unit (additional features) | |
| Facade | Painted plain cement finish wall with 4” - wide horizontal concrete wall band @ loft floor level in painted plain cement finish; with concrete casing for door and window openings | |
| Flooring | 8” x 8” vitrified floor tiles (unglazed) for the toilet | |
| Ground Floor | 3” - thick reinforced concrete floor slab in plain cement finish including toilet | |
| Loft | 4” - thick reinforced concrete floor slab in plain cement | |
| Walls | 5” - thick concrete hollow blocks for exterior walls (including firewall), painted plain cement finish on exterior face. 4” - thick concrete hollow blocks for toilet wall partition. All interior faces are unpainted plaster finish. | (Wall Finish) Painted finish for all interior surfaces; with 8” x 8” glazed tiles at lower portion of of toilet interior wall (height = 1.2 m) |
| Roofing | Pre-painted Ga#26 (0.40mm thick) corrugated (Rib-type profile) G.I. Sheets with pre-painted Spanish type Ga#26 plain G.I. Gutter and end flashing. Pre-painted and pre-formed Ga. 26 G.I. ridge roll capping. With uPVC pipe downspouts. | |
| Ceiling | Painted 3.5mm thick Hardiflex Lite for exterior ceiling. No interior ceiling. | (Interior Ceiling) Painted 3.5mm thick Hardiflex Lite Boards on wooden joists. |
| Doors | Painted panel type main door on wood jamb with lock set. Painted flush-type service door on wood jamb (with barrel bolt) and PVC toilet door in PVC jamb (with privacy lock). | Painted flush-type bedroom door with lock set. |
| Windows | Painted steel casement windows with 1/8” - thick glass for all windows; steel awning-type with 1/8” - thick glass for toilet window. | |
| Utilities | Complete interior water and sewer lines with septic vault, kitchen sink, water closet, shower head and valve, hose bibb, soap holder and toilet paper holder; Complete interior electrical wiring, safety switch, fuse box, convenience outlets, switches and porcelain receptacles. | |
| Excluded | Electrical and Water meters, walkways, landscaping and perimeter fence. |
|
| Partitions for all bedrooms | Painted 3/16” - thick ordinary plywood or 4.5mm thick fiber cement board on wooden studs. | |